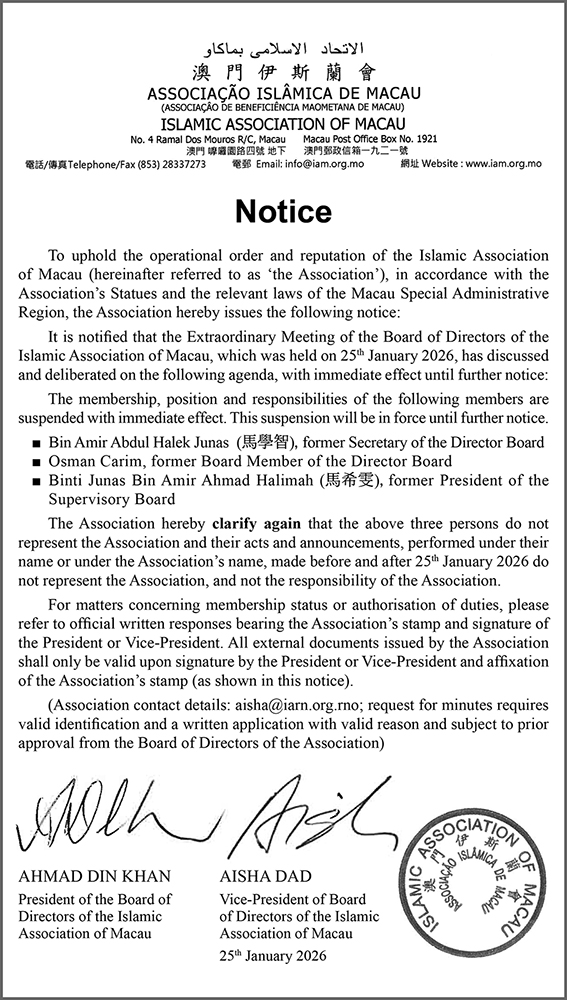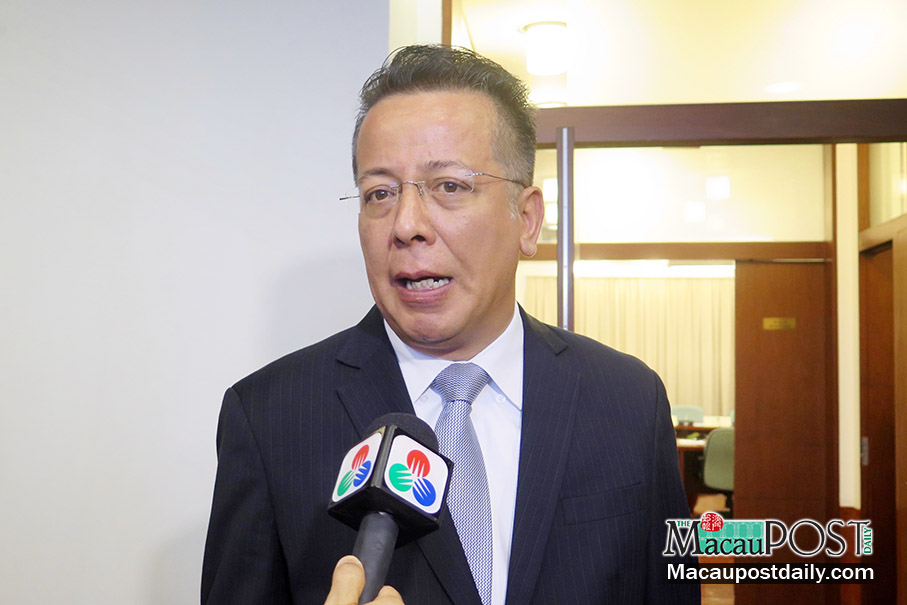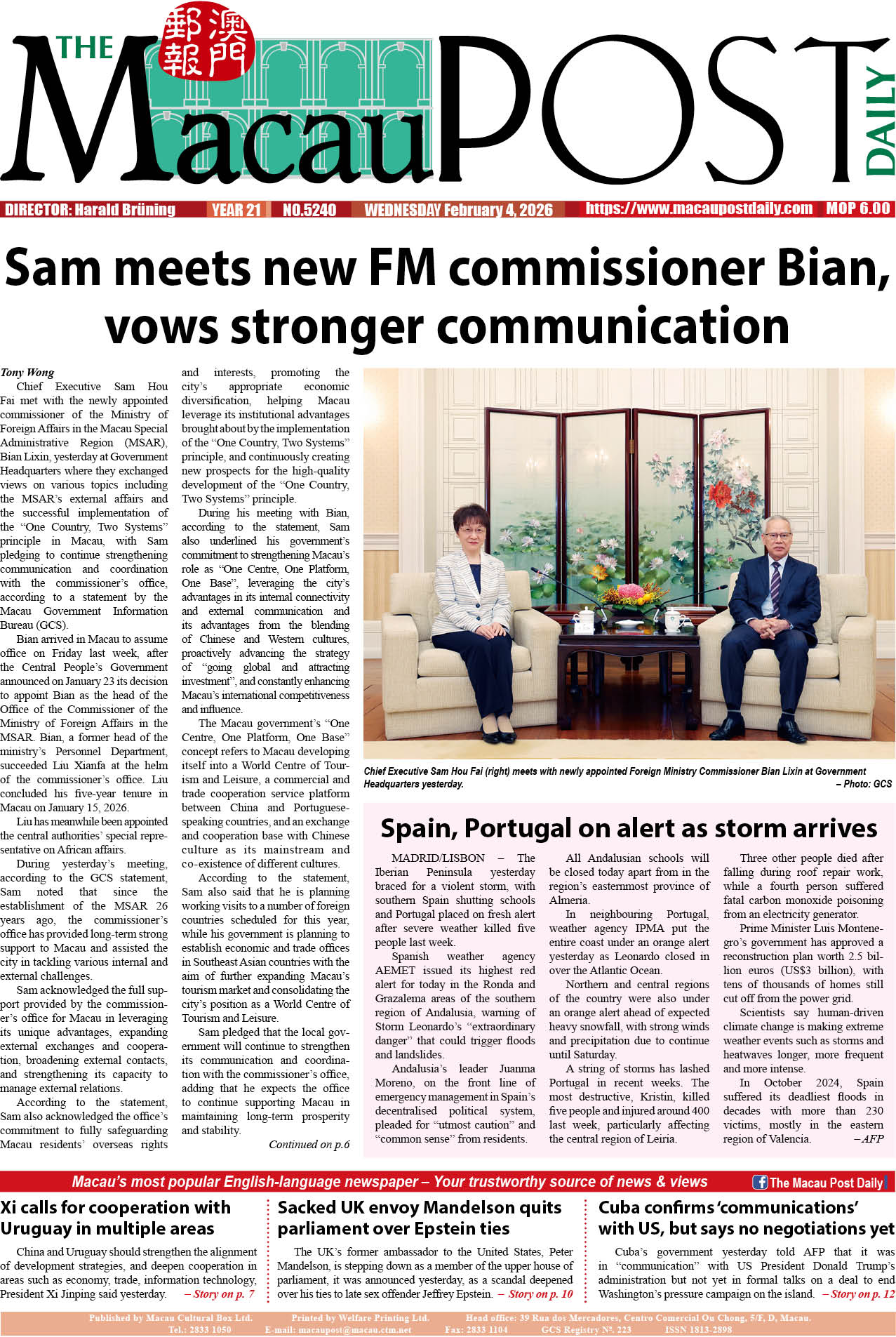The government has launched a public consultation on its draft of the urban development plan for “Eastern District 2”, which covers the Zone A land reclamation area.
Eastern District 2 is one of 18 “subareas for planning” listed by Macau’s urban master plan.
The government proposes 32,000 residential flats, including 28,000 public housing units, in the 1.74-square-kilometre Eastern District 2, which is earmarked to have a population of 96,000.
The 60-day public consultation started on Friday, when the Lands and Urban Construction Bureau (DSSCU) uploaded the draft on its website.
The government held a presentation session on Friday where DSSCU officials and those from several other bureaus briefed members of the government-appointed Urban Planning Council (CPU) about the draft. Friday’s session also included a press conference, which was held at the bureau in Estrada de D. Maria II.
Three sessions for members of the general public, and a session for representatives from community associations, will be held during the consultation period, which will end on December 5.
The government’s draft of the urban development plan for Eastern District 2 and other details about the ongoing public consultation, which are only available in the Chinese and Portuguese languages, can be checked at: https://www.dsscu.gov.mo/zh_HANT/sites/uopge2
Macau’s official urban master plan took effect in February this year when it was promulgated in the Official Gazette (BO).
The Macau Special Administrative Region’s (MSAR) urban master plan for 2020 to 2040 divides the city into 18 “subareas for planning”.
Only after the urban master plan takes effect, can the government draft the respective detailed urban development plans for the 18 subareas.
The Zone A land reclamation area is covered by Eastern District 2, one of the 18 subareas listed by the urban master plan.
Eastern District 2 is the government’s first draft of a detailed urban development plan for a subarea.
Zone A, whose land reclamation project was completed in 2017, currently covers an area of 1.38 square kilometres. For the time being Zone A is connected to the peninsula by one link only, at the busy Oriental Pearl roundabout (Rotunda da Amizade) on the peninsula’s north-eastern coast. A number of public housing projects are currently being carried out in Zone A.
The government’s ongoing public consultation on the draft proposes to further reclaim land in the waters between the north-eastern coast of the peninsula and the north-western coast of Zone A. After the newly proposed reclamation project is completed in the future, Eastern District 2 will cover an area of 1.74 square kilometres. The future reclaimed area between the peninsula and Zone A will be earmarked for green areas.
The draft, i.e., the public consultation document, notes that Eastern District 2 will consist of the current 1.38-square-kilometre Zone A and the future reclaimed area that will cover 0.36 square kilometre.
After the ongoing public consultation process is completed, the government will compile a report summarising the opinions and suggestions gathered from members of the public. Subsequently, the government will consult the Urban Planning Council on the report, after which it will draw up the final version of its urban development plan for Eastern District 2, which will take effect after its promulgation in the Official Gazette.
The draft expressly states that Eastern District 2 will be primarily earmarked for public housing projects. In addition, the draft proposes that Eastern District 2 will feature commercial facilities that will support the continuous development of local small- and medium-sized enterprises (SMEs). The draft also proposes to shape a “new coastal urban landscape” in the district.
The government proposes that the draft urban development plan for Eastern District 2 will be valid until 2040.
76 plots
The draft proposes that except green areas and areas for other types of public open spaces, Eastern District 2 will have a total of 76 plots for constructions of various types of facilities.
The government proposes that green areas and those earmarked for other types of public open spaces will cover 711,000 square metres, accounting for 40.7 percent of the 1.74-square-kilometre Eastern District 2.
According to the draft, Zone A will have 49 plots earmarked for residential buildings, covering a total of 434,000 square metres, or 24.8 percent of Eastern District 2. In addition, the draft proposes that residential areas can also be used for retail outlets, restaurants and office spaces, i.e., on the podiums of residential buildings.
The draft proposes that Zone A will have 32,000 residential flats, comprising 28,000 public housing units and 4,000 flats in private residential projects. The 28,000 public housing units will comprise 24,000 government-subsidised home-ownership scheme (HOS) flats and 4,000 social rental housing units.
During Friday’s press conference, officials pointed out that eight public housing projects are currently being built in Zone A, providing around 8,300 flats.
According to the website of the Public Works Bureau (DSOP), the eight public housing projects are slated to be completed between 2024 and 2026.
Meanwhile, the officials also underlined that the local government has requested the central government’s permission for the proposed 0.36-square-kilometre reclamation project between the peninsula’s north-eastern coast and Zone A.
Public facilities
The government proposes that 17 plots in Zone A will be earmarked for various types of public facilities, covering a total of 207,000 square metres, or 11.9 percent of Eastern District 2.
According to the draft, the 17 plots earmarked for public facilities will comprise two plots for cultural facilities, two plots for buildings used by public entities, four plots for education facilities, three plots for social service facilities, three plots for recreational and sports facilities, one plot for health facilities, and two plots for municipal facilities.
The two cultural-facilities plots, which will be located at the southern tip of Zone A, will be used for museums as well as performance and exhibition halls.
According to the draft, one of the two proposed plots for buildings used by public entities will be earmarked for a fire station, while the use of the other plot will only be decided in the future depending on Eastern District 2’s future urban development.
The four education-facility plots will be earmarked for schools. The draft proposes that the schools and their two nearby stadiums together will form a “school village”. The government has indicated that the “school village” in Zone A will have eight schools.
According to the draft, one of the three proposed plots for recreational and sports facilities will be earmarked for a gymnasium, which will also feature swimming pools.
The proposed plot for health facilities, which will be located at central Zone A, will be earmarked for a public health centre, according to the draft.
The draft proposes that the two municipal-facility plots will be earmarked for wet-market municipal complexes.
Commercial facilities, LRT
The government proposes that three plots at the southern tip of Zone A will be earmarked for commercial purposes, covering a total of 15,000 square metres, or 0.9 percent of Eastern District 2.
The draft proposes that the three commercial plots will be used for various purposes such as retail, restaurants, cultural and creative activities, leisure, tourism, entertainment, conferences and exhibitions.
The government is planning to build a sea-crossing Light Rail Transit (LRT) section connecting the Qingmao and Barrier Gate checkpoints and the Taipa Ferry Terminal in Pac On via the Zone A and Zone E1 land reclamation areas. The section is officially known as East Line.
According to the draft urban development plan for Eastern District 2, the LRT East Line will have three underground stations in Zone A. In addition, one underground station for the East Line will be located in the future reclaimed area between the peninsula’s north-eastern coast and Zone A.
The draft proposes that the three underground LRT stations in Zone A will be connected with “underground commercial streets” that feature shops, other retail outlets and restaurants.

This handout photo taken from the Public Works Bureau’s (DSOP) website yesterday shows an ongoing public housing project in the Zone A land reclamation area in August.









