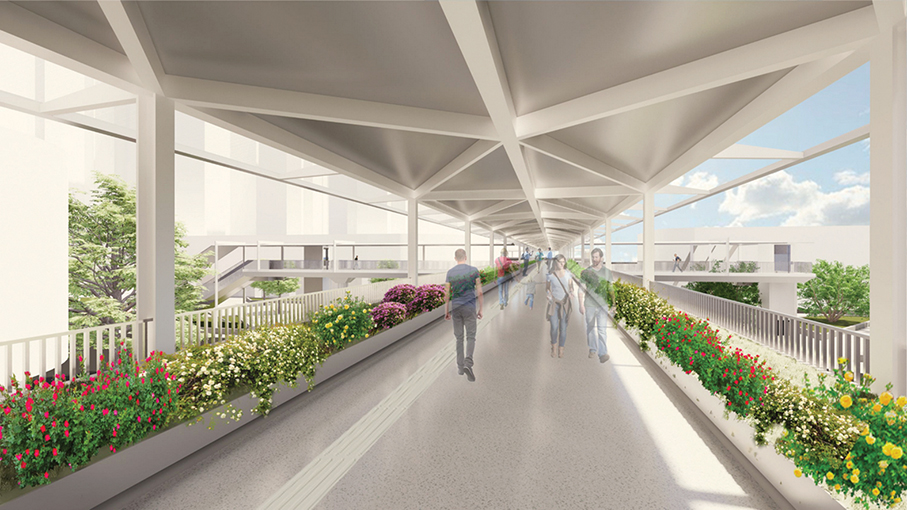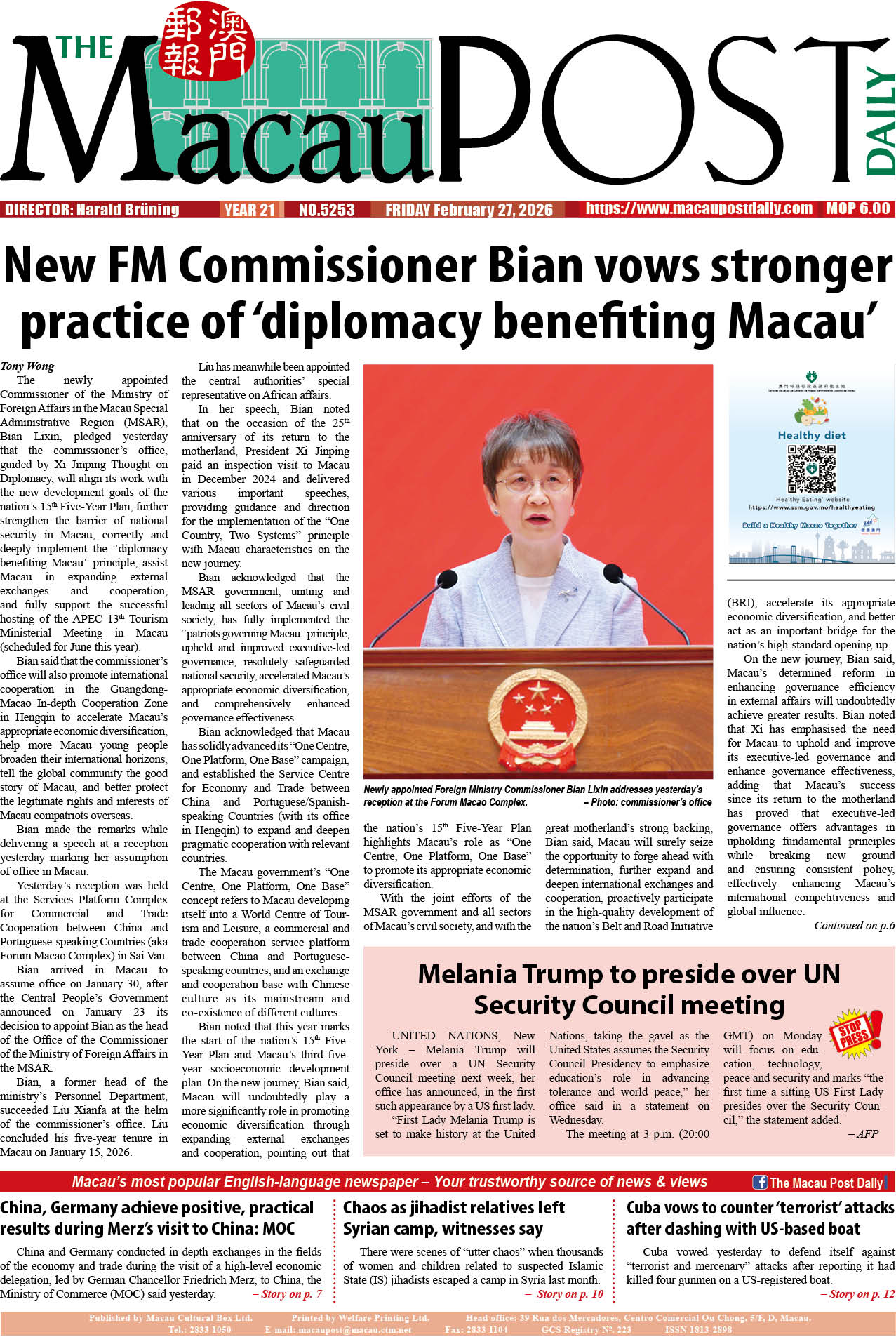The government expects to start construction of its planned project to build a covered elevated walkway along Avenida do Nordeste (東北大馬路) in the peninsula’s Areia Preta district in the first quarter of next year, the Public Works Bureau (DSOP) has announced.
According to the DSOP announcement on Friday, the 600-metre-long elevated walkway project is now expected to be completed in the fourth quarter of 2025.
The bureau first announced details of the walkway project on its website in May this year.
The planned Avenida do Nordeste elevated walkway is one of several new elevated walkways across the city laid out by the government’s land transport master plan for 2021 to 2030, which took effect in December last year when its final draft version was published.
The Avenida do Nordeste elevated walkway will be the second of its kind in the city. Macau’s first covered elevated walkway, i.e., the one along Avenida de Guimarães (基馬拉斯大馬路) in central Taipa, came into use in June 2021.
The 600-metre-long elevated walkway along Avenida do Nordeste will run between Avenida de Venceslau de Morais (慕拉士大馬路) near the Macao Daily News Building and Rua Central da Areia Preta (黑沙環中街) near the Polytec Garden (保利達花園) residential estate and the La Baie Du Noble (海名居) residential estate.
The bureau said in a statement on Friday that DSOP officials briefed members of the Urban Planning Council (CPU) and those from the Traffic Consultative Council about the Avenida do Nordeste elevated walkway project during a joint meeting on July 20.
The two councils are government-appointed consultative bodies tasked with advising the government on its urban planning policies and on its land transport policies respectively.
13 access points
Friday’s DSOP statement also released further details of the walkway project that were presented to the councillors during the July 20 meeting.
According to Friday’s statement, the Avenida do Nordeste elevated walkway will be 4 to 4.3 metres wide. The walkway’s roof will be 2.8 metres above its floor, which will be 5.6 metres up from the road.
The statement noted that the elevated walkway will run past seven residential estates along Avenida do Nordeste.
According to the statement, there will be a total of 13 access points to the elevated walkway. The access points will include those outside seven residential estates, namely Nam Ou Garden (南澳花園), Hoi Pan Garden (海濱花園), Tong Wa San Chun (東華新邨), Kam Hoi San Garden (金海山花園), Kuong Wa San Chun (廣華新邨), Polytec Garden (保利達花園), and La Baie Du Noble (海名居).
The access points will also include one outside the future rental housing estate for senior citizens, which is being built on Plot P on Avenida do Nordeste, as well as one at the future social rental housing estate, which is being constructed on the plot of the former CEM power station on Avenida de Venceslau de Morais, i.e., next to the Macao Daily News Building.
The ongoing rental housing project for seniors on Plot P is now scheduled to be completed in January next year, while the Avenida de Venceslau de Morais social housing project is now slated to be completed in July next year.
Removal of zebra crossings
According to the statement, the government proposes to remove eight zebra crossings and traffic light-controlled pedestrian crossings on Avenida do Nordeste, as well as two other pedestrian crossings nearby, after the elevated walkway project is completed.
The statement noted that after removing a number of zebra crossings on Avenida de Guimarães in central Taipa after the 700-metre-long elevated walkway there came into use in June 2021, the avenue’s average vehicular speed significantly increased.
The statement underlined that the possible removal of zebra crossings and traffic light-controlled pedestrian crossings on Avenida do Nordeste, after the completion of the elevated walkway project, could be expected to “produce the similar effects”.
The statement also underlined that the Avenida do Nordeste elevated walkway project aims to improve pedestrians’ walking experience in the neighbourhood and to enable them to cross the avenue safely by separating them from vehicular traffic.
Moreover, the statement also said that with the aim of shortening the walkway project’s construction period, the government will first carry out land surveying there and relocate the affected underground pipes and cables before starting the project.
The government expects the elevated walkway project to require the relocation of 53 trees, the statement said.
‘Wind & rain protection corridor’, circular footbridge
In addition to a 600-metre-long elevated walkway along Avenida do Nordeste, according to the DSOP website, the whole walking system project in the neighbourhood will also include the construction of a 710-metre-long covered “corridor with protection against the wind and rain” in Areia Preta Park.
Areia Preta Park is an L-shaped public park located along a section of Avenida 1º de Maio (勞動節大馬路) and a section of Avenida Leste do Hipódromo (馬場東大馬路). The park runs from Avenida 1º de Maio’s junction with Avenida do Nordeste, to its junction with Avenida Leste do Hipódromo, and finally to Avenida Leste do Hipódromo’s junction with the coastal Avenida Norte do Hipódromo (馬場北大馬路).
Furthermore, the whole project will also include the construction of a circular footbridge at the junction of Avenida 1º de Maio and Avenida Leste do Hipódromo, i.e., outside the Luso-Chinese Vocational and Technical School.
The planned circular footbridge will be similar to the one around Rotunda do Istmo (路氹連貫公路圓形地) in Cotai, i.e., the one near the Venetian and City of Dreams resorts, and the Macau University of Science and Technology (MUST) campus.
According to Friday’s statement, the “wind-and-rain” corridor in Areia Preta Park will be at least four metres wide. The corridor’s roof will be three metres up from the ground. In addition, the statement said, the government will also remove the park’s fences that currently separate the park from the streets.
Friday’s statement also said that the circular footbridge at the junction outside Luso-Chinese Vocational and Technical School will be 120 metres long and at least three metres wide. The footbridge’s roof will be 2.8 metres above its floor, which will be 5.6 metres up from the road.
Schedules
The Public Works Bureau announced on its website in May that the government had hired JWCC Architecture Company Limited (黃業雄蔡韻璇建築設計有限公司) to carry out the designs for the Avenida do Nordeste elevated walkway project as well as the Areia Preta Park “wind-and-rain” corridor project and the circular footbridge project. The three designs cost 7.82 million patacas.
Friday’s statement said that the design for the elevated walkway project is now expected to be completed later this quarter. The project’s preparation works, namely land surveying and the relocation of the affected underground pipes and cables, are expected to start later this quarter and to be completed next quarter.
According to the statement, the elevated walkway project is now scheduled to start in the first quarter of next year and to be completed in the fourth quarter of 2025.
However, according to the statement, the government is yet to decide on the exact timetables as to when the “wind-and-rain” corridor project and the circular footbridge project would get off the ground.

This artist’s rendition taken from the Public Works Bureau’s (DSOP) website yesterday shows the future elevated walkway along Avenida do Nordeste in Areia Preta district.







