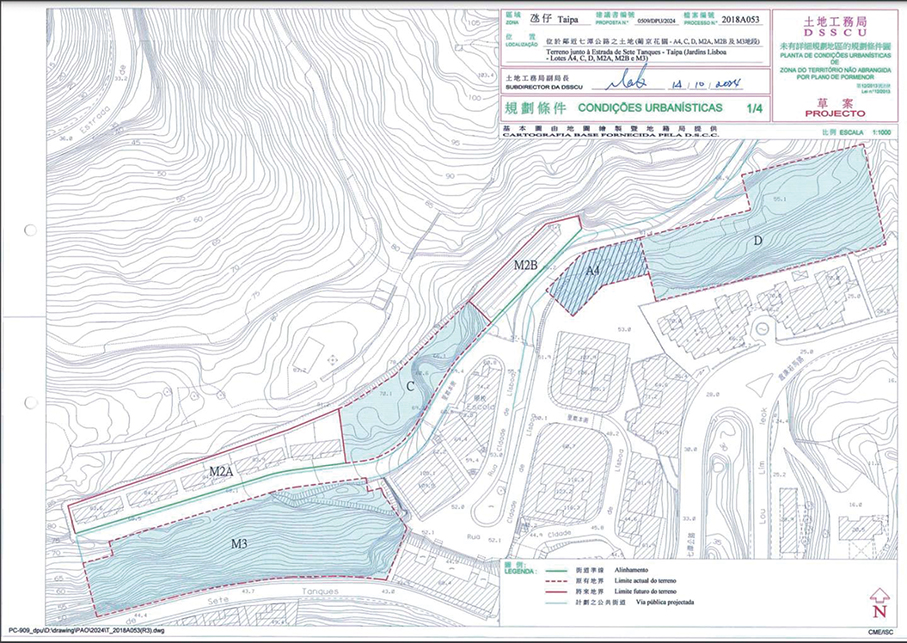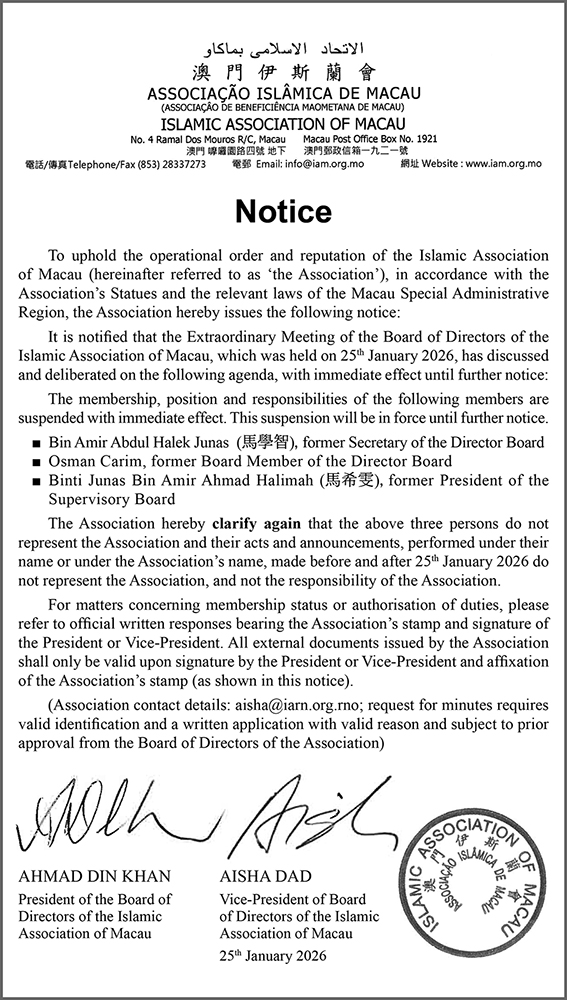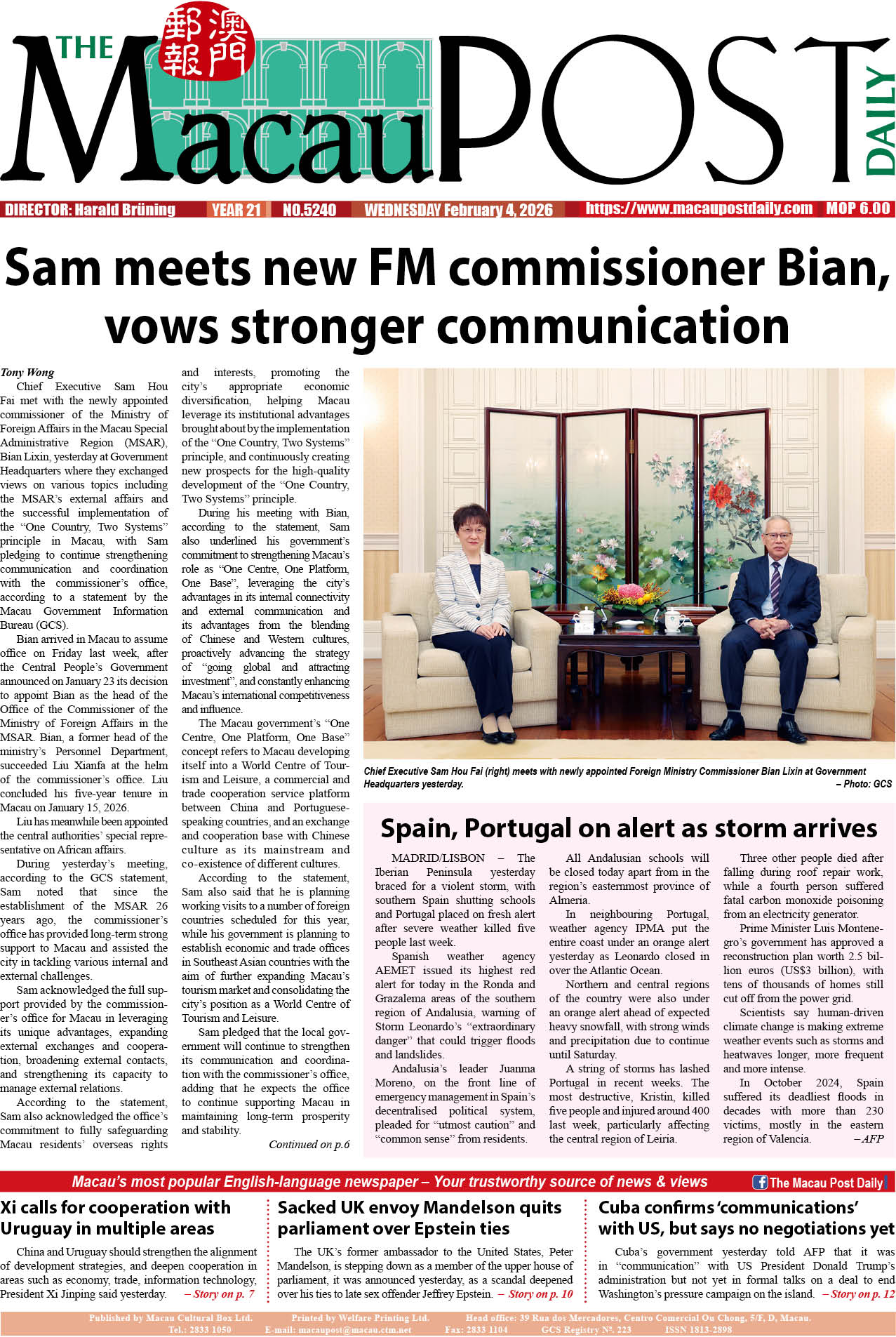The Lands and Urban Construction Bureau (DSSCU) drafted in 2019 an urban condition plan for six lots near Estrada de Sete Tanques (七潭公路) in Taipa, for one of which it received last year a hotel development proposal – and according to the bureau’s latest urban condition draft plan, it now estimates that a number of villas will be developed on two of the six lots.
The six plots, namely M2A, M2B, C, M3, A4 and D, which had been zoned for new phases of the Lisboa Gardens new residential development, were the subject of controversy in 2011 when the project developer applied to change the contract for the development of a residential project that would have blocked the visibility of the 110-metre Small Taipa Hill, as the residential towers were planned to have a height ranging between 139 and154 metres above sea level.
In 2019, the bureau issued its first urban condition draft plan for the six plots with a total area of 15,431 square metres, stipulating the uses of lots M2A, M2B and C for villas, M3 for hotels, A4 for clubhouses and D for residential buildings, with permissible heights set at 81.5 metres, 80 metres, 78 metres and 81.5 metres above sea level.
Last year, the government-appointed Urban Planning Council (CPU) discussed the development plan of lot M3 at its regular plenary meeting, of which the hotel project at the Lisboa Gardens drew council members’ attention. At that time, the design team of the project briefed the meeting about its four-star hotel of about six storeys, underlining that the exterior design of the hotel would be based on the slope direction of the hillside, supported by a number of pillars set into the hillside. During the meeting, according to several Chinese-language media reports at that time, several members wanted to know whether the excavation of the hill for the construction of the hotel would give rise to disputes over conservation, how the buildings to be constructed on the slope of the hill would be maintained in the future, apart from the landscape issue of building multiple pillars on the hill, as well as the hillside’s drainage, ancillary facilities for the development of the peripheral areas of the lot, and tour coaches’ access to and from the area.
According to the latest draft plan signed by DSSCU Deputy Director Mak Tat Io last Monday, the sites planned for the construction of villas, namely M2A and M2B, with an original land area of 15,431 square metres, of which lots M3, C and A4 covering 12,412 square metres will be returned to Macau’s future land use, leaving 3,019 square metres for the development of villas, with the maximum permitted building height remaining unchanged at 81.5 metres above sea level, and a maximum permitted plot ratio of 2.7 times.
Same as the plan drafted in 2019, the lessee will be required to provide a communal area of no less than 3.5 metres in width around each group of villas to provide access by the respective authorities for carrying out hill maintenance and, at the same time, the lessee will also be responsible for the design and construction of slope stabilisation works and the construction of necessary retaining walls within the lot boundaries, with the aim of maintaining the natural green atmosphere of the area through appropriate greening measures.
Commenting on the government’s decision to take back lot M3, former CPU member Lam Iek Chit told the Post yesterday that “this time around is undoubtedly a helpless outcome for the grantee of the land, as the development and use of this piece of land is fraught with difficulties”, pointing out two challenges for the development of the lot: “A topographical feature such as M3 raises two major issues, including potential environmental impacts. As mentioned in the discussion, the development of lot M3 may bring about environmental damage, especially in terms of greening; secondly, from the architectural point of view, it would be extremely difficult and costly to utilise the land without excavating the hill”.
Speaking to the Post over the phone yesterday, Lam, an urban planner by profession, said he believed that the development of villas on lots M2A and M2B would not have any significant impact on greening: “There are some half-finished buildings on the land [lots M2A and M2B] already so the project would not have much of an impact on the greening as these lots are already concreted. In contrast, lots M3, C and D still have large hills, and their future development potential and impacts need to be carefully considered”.
In 2019, then as a member of the Urban Planning Council, Lam expressed scepticism about the viability of a hotel project on M3: “The particular topography of the site and the potential environmental issues make it a difficult and challenging site to develop”.
For the residents in the neighbourhood, Lam said, the existing situation has its pros and cons, pointing out that, on the one hand, some of the uncompleted buildings will affect their living environment, such as security and hygiene issues, while, on the other hand, the noise and dust of the construction process are unavoidable. However, he added, in the long run, if the unfinished buildings can be demolished and redeveloped, the positive impact on residents’ lives and the surrounding traffic should outweigh the negative impact.
The bureau is now collecting public comments on its latest urban condition draft plan, which can be submitted by email, fax, post or in person before October 30.

Photo provided by urban planner Lam Iek Chit yesterday.

The Lands and Urban Construction Bureau’s (DSSCU) latest urban condition draft plan for six lots near Estrada de Sete Tanques (七潭公路) in Taipa, which originally had been zoned for several new phases of the Lisboa Gardens residential development project, is shown on this map downloaded from the bureau yesterday.








