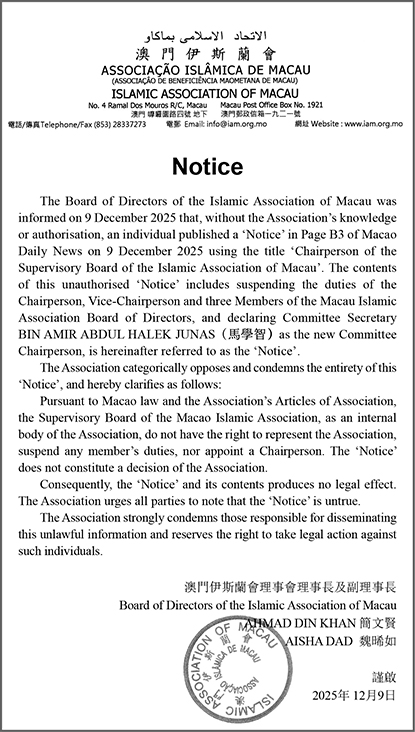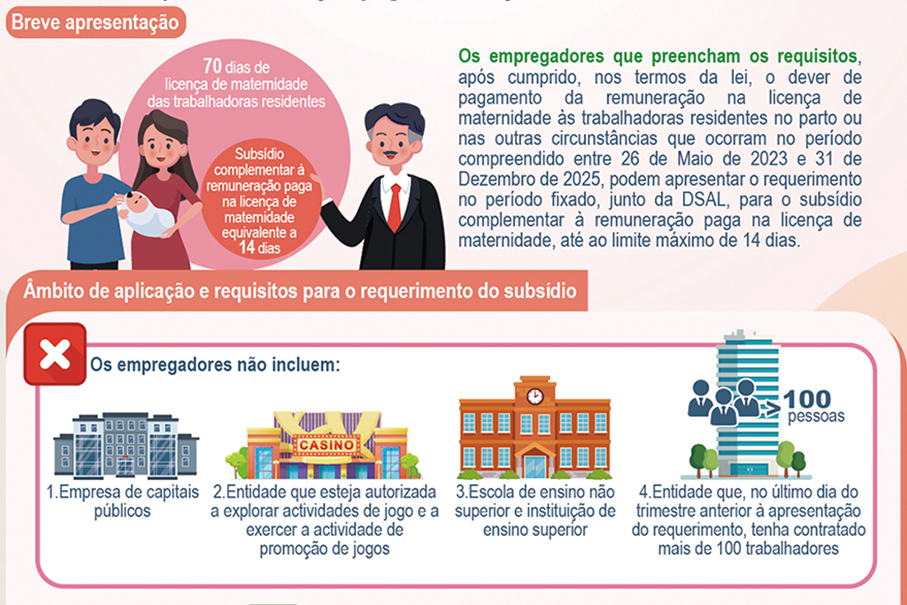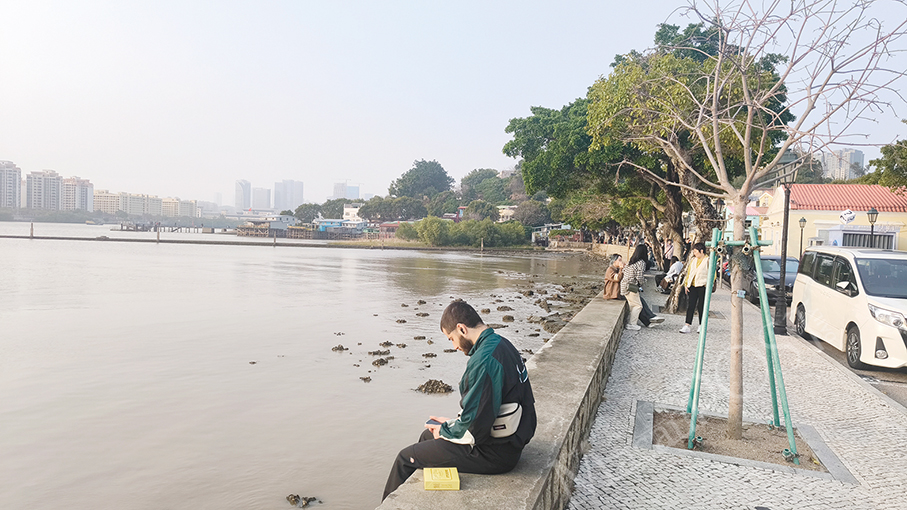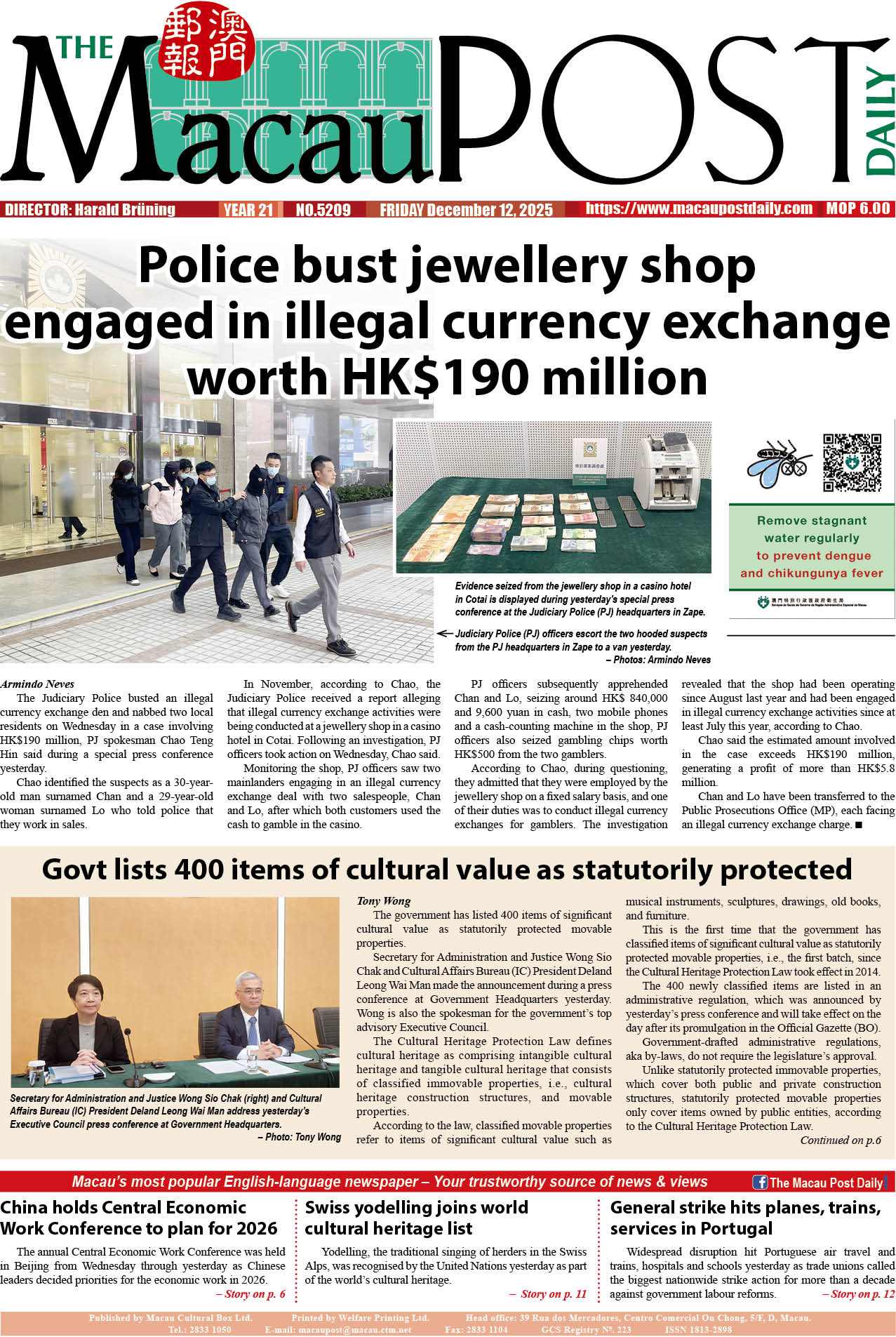A plot in Toi San district, near the Barrier Gate border checkpoint, the proposed legal development conditions for which were discussed in a regular meeting of the Urban Planning Council (CPU) yesterday, will be earmarked for a hotel project.
In Cantonese, the district, a northern part of the peninsula, is known as Toi San, while in Portuguese it is known as Tamagnini Barbosa.
The meeting was chaired by Lands and Urban Construction Bureau (DSSCU) Director Lai Weng Leong, where the proposed legal development conditions for several plots were discussed. The meeting, held on the DSSCU premises, which lasted about one hour, was open to the media.
The legal development conditions for particular plots, for both public and private projects, are drafted by DSSCU officials.
The proposed legal development conditions must be discussed and approved by the government-appointed Urban Planning Council, a consultative body tasked with advising the government on its urban planning policies, to become formally valid, after which the respective plots must be developed in compliance with their development conditions.
The plot earmarked for the new hotel project is located on the corner of Travessa do Canal das Hortas and Rua da Fábrica, situated in the northern part of Toi San district, near Dr Sun Yat-sen Municipal Park and its adjacent Barrier Gate border checkpoint at the peninsula’s northern tip.
According to the proposed legal development conditions discussed and approved during yesterday’s meeting, the plot earmarked for the hotel project covers 1,548 square metres, but the land concession’s developer will be required to relinquish a part of the plot to be used for a public street, covering 210 square metres, while the government will grant an area next to the plot to the developer for the project, covering 109 square metres.
After the land swap, the site that can be used for the development project will cover 1,447 square metres.
As seen by the Post on site yesterday, the plot is currently being used as an open-air private carpark.
The plot’s legal development conditions propose that the plot must be solely used for a hotel project. It is not allowed to be developed into a mixed-use complex consisting of both hotel guestrooms and residential flats. During yesterday’s meeting, a number of councillors asked about this requirement.
In reply, Leong Io Hong, who heads the DSSCU Urban Planning Department and attended the meeting, noted that the government’s current urban planning policy is that it will not further increase the population density of the densely populated northern district. Consequently, DSSCU officials have drafted the plot’s legal development conditions clearly ruling out the plot’s mixed-use purpose, Leong said.
In addition, Leong said, the plot’s concessionaire has told the government that it is planning to develop a project restricted to hotel guestrooms.
According to its legal development conditions, the project is subject to a construction height limit of 75 metres.
A high-rise budget hotel, Jin Jiang Inn, was built next to the plot and opened in 2019.
Undeveloped plot in Seac Pai Van earmarked for residential, office buildings, hotels
Meanwhile, yesterday’s meeting also discussed and approved the proposed legal development conditions for a plot next to the sprawling Seac Pai Van public housing estate in Coloane, which will be earmarked for a development project comprising residential buildings, retail outlets, office buildings and hotels.
The site is an undeveloped plot located between Avenida da Harmonia and Estrada de Seac Pai Van.
The Seac Pai Van public housing neighbourhood comprises a social rental housing estate and three subsidised home-ownership scheme (HOS) estates.
The plot earmarked for the new development project is situated next to the Seac Pai Van social rental housing estate, namely Lok Kuan Building, as well as next to the new private residential estate Praia Park.
The plot covers 9,045 square metres, but the land concession’s developer will be required to relinquish a part of the plot to be used for a public street, according to the plot’s legal development conditions.
After the relinquishment, the site that can be used for the development project will cover 6,437 square metres.
According to its legal development conditions, the project is subject to a construction height limit of 90 metres.
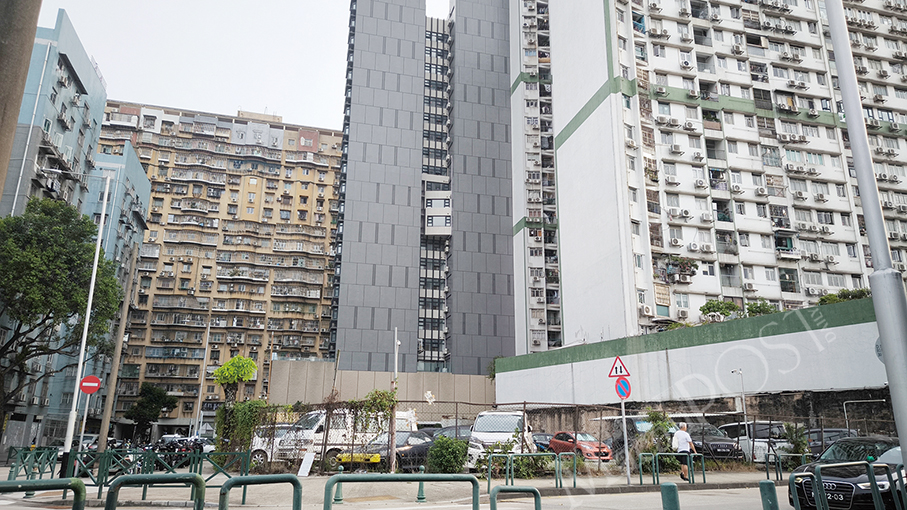
This photo taken yesterday shows an undeveloped plot in Toi San district, which is currently being used as an open-air private carpark and will be earmarked for a hotel project, with the grey high-rise next to the plot being a budget hotel, Jin Jiang Inn, which opened in 2019. – Photos: Tony Wong
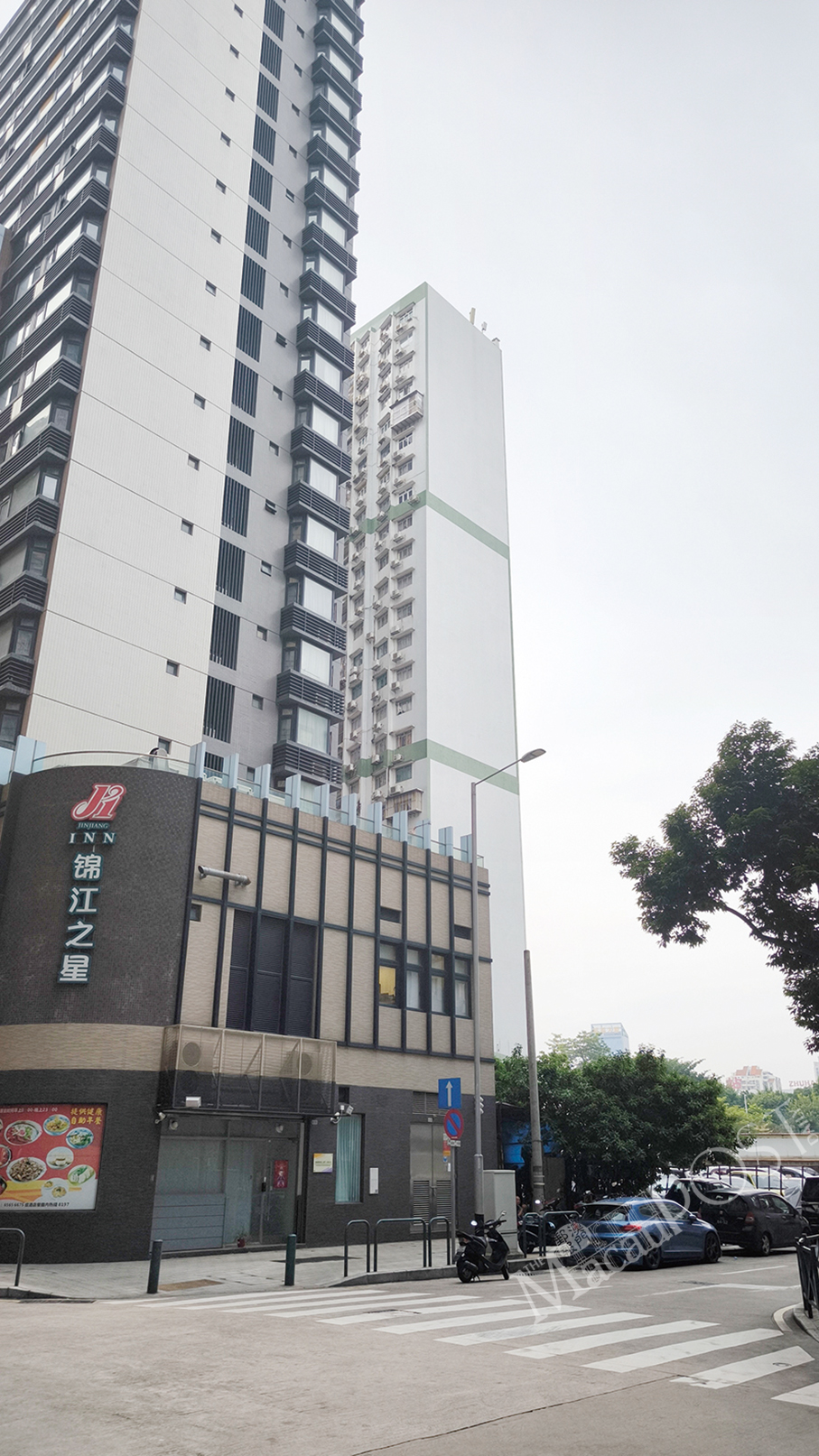
This photo taken yesterday shows the Jin Jiang Inn, with its adjacent plot earmarked for a new hotel project (right).


